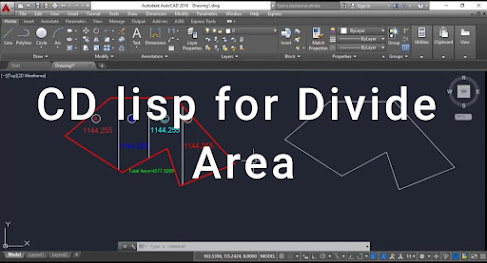Convert an AutoCAD profile (a 2D polyline ) into a Civil 3D profile

To convert an AutoCAD profile (a 2D polyline representing a surface profile) into a Civil 3D profile , you need to follow these steps: 1. Understand the Input and Output Input: A 2D polyline representing the profile in AutoCAD. Output: A Civil 3D profile tied to an alignment and a surface. 2. Prerequisites Have an alignment created in Civil 3D. A surface created (optional but recommended). 3. Conversion Steps Step 1: Prepare the Polyline Open your drawing in Civil 3D. Ensure the 2D polyline representing the profile is in the correct location (corresponding to the stationing of the alignment). Step 2: Create an Alignment If an alignment doesn’t already exist: Use the ALIGNMENT creation tools in Civil 3D: Go to Home Tab > Create Design Panel > Alignment > Create Alignment by Layout . Follow the prompts to create an alignment that matches the stationing of your profile. Step 3: Create a Profile View Go to Home Tab > Create Design Panel ...




